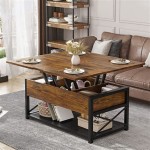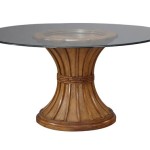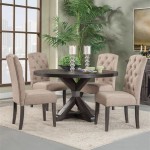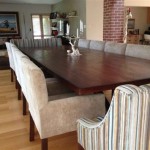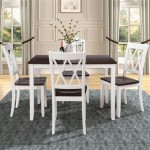How Much Clearance Around a Dining Table Matters
The dining table serves as a focal point in many homes, a space for meals, gatherings, and often, homework or projects. Ensuring comfortable use of this central piece of furniture requires careful consideration of the surrounding space. Adequate clearance around a dining table is crucial, affecting not only the aesthetic appeal of the dining area but also the functionality and flow of movement within the room. Insufficient space can lead to cramped conditions, hindering easy access to seats, creating obstacles for serving food, and disrupting the overall dining experience. This article will discuss the key considerations for determining appropriate clearance around a dining table to optimize comfort and usability.
Understanding the Importance of Adequate Clearance
The primary reason for planning adequate clearance around a dining table lies in facilitating comfortable movement. People need space to pull out chairs, sit down, stand up, and move around the table without bumping into walls, furniture, or other individuals. Consider meal service. Individuals need room to navigate with dishes and serving platters. Insufficient space can lead to spills, accidents, and general disarray. A well-planned dining area considers both seated and movement spaces.
Beyond functionality, adequate clearance contributes significantly to the overall aesthetic of the space. A dining table crammed into a small area can appear visually overwhelming, creating a sense of clutter and unease. Conversely, sufficient space around the table allows it to breathe and become a more inviting feature of the room. It also allows for the incorporation of complementary elements like sideboards, buffets, or display cabinets without making the area feel congested.
The importance of clearance extends to accessibility as well. Individuals using wheelchairs or mobility aids require even greater clearance to maneuver around the dining table. Designing a dining area with universal accessibility in mind ensures that everyone can participate comfortably in meals and gatherings. Building codes and accessibility guidelines often specify minimum clearance requirements for accessible dining spaces.
Determining the Ideal Clearance Dimensions
The precise amount of clearance needed around a dining table depends on several factors, including the size and shape of the table, the dimensions of the room, and the intended use of the space. However, a general rule of thumb is to aim for at least 36 inches between the edge of the table and any wall, furniture, or other obstruction. This 36-inch clearance allows enough space for a person to comfortably sit and stand without feeling cramped.
For optimal comfort and ease of movement, a clearance of 42 to 48 inches is generally recommended. This extra space allows for easier passage behind seated individuals and accommodates larger chairs or those with arms. If the dining area serves as a primary thoroughfare, such as a hallway leading to other rooms, the higher end of this range (48 inches or more) may be preferable to prevent bottlenecks and ensure smooth traffic flow.
When measuring clearance, it's important to consider the fully extended dimensions of the chairs. Some chairs have a larger “footprint” than others, and their extension when occupied can significantly reduce available space. It's also beneficial to account for the placement of area rugs, as they can also affect movement and clearance. Ensure the rug is large enough to accommodate all chair legs, even when the chairs are pulled out.
Consider the shape of the dining table when calculating clearance. Round tables generally require less clearance than rectangular or square tables because they lack corners that can obstruct movement. Oval tables offer a similar advantage. With rectangular or square tables, pay particular attention to the corners and ensure there is adequate space to navigate around them. In smaller spaces, consider a drop-leaf table that can be adjusted in size as needed.
Accounting for Additional Dining Room Elements
Beyond the dining table and chairs, other furniture pieces in the dining area also impact clearance requirements. Sideboards, buffets, china cabinets, and serving carts can all encroach on the available space and should be factored into the overall layout. Maintain at least 36 inches of clearance between these items and the dining table to prevent congestion and ensure easy access.
Lighting fixtures also play a crucial role in the overall dining experience. If the dining area features a pendant light or chandelier hanging above the table, ensure there is sufficient headroom for seated individuals. The bottom of the fixture should ideally be at least 30 inches above the tabletop to prevent obstructions and create a comfortable ambiance. Consider the size of the fixture relative to the table and the room, as an overly large fixture can visually overwhelm the space.
Window treatments can also affect clearance requirements. Long curtains or drapes should be positioned so they do not impede movement around the table. If the drapes are particularly heavy or bulky, consider using tiebacks to keep them out of the way. Blinds or shades are alternative options that can provide privacy and light control without taking up as much space as curtains.
Pay attention to the placement of outlets and switches. Ensure they are easily accessible and not blocked by furniture. If necessary, install additional outlets or move existing ones to accommodate lighting, appliances, or other electronic devices. Consider using dimmer switches to adjust the lighting level and create a more intimate dining atmosphere.
Incorporating plants into the dining area can add a touch of natural beauty and freshness. However, be mindful of their placement. Large plants can obstruct movement and reduce clearance, while smaller plants can be placed on shelves or tabletops without interfering with the flow of space. Choose plants that thrive in the lighting conditions of the dining area and avoid those with strong fragrances that may interfere with the enjoyment of meals.
Finally, consider traffic patterns within the dining area. If the space serves as a passageway to other rooms, ensure there is adequate clearance to allow people to move freely without disturbing those who are seated at the table. Consider the placement of doorways and hallways and adjust the layout of the dining area accordingly. A well-planned dining area should be both functional and inviting, providing a comfortable and enjoyable space for meals and gatherings.

A Guide To Choosing The Ideal Dining Table Width

A Guide To Choosing The Ideal Dining Table Width

How To Choose A New Dining Room Table Alden Miller Interiors
Golden Rules Of Dining Room Design Maiden Home

A Guide To Choosing The Ideal Dining Table Width

Dining Table Design Basics Tablelegs Com
The Fool Proof Way To Get Right Size Dining Table Michael Helwig Interiors

A Guide To Choosing The Ideal Dining Table Width

How To Choose The Right Dining Table Size And Shape Contemporary Wooden Furniture Hand Made In Cincinnati Ohio Modern Traditional Craft

Choose The Right Dining Table West Elm Australia

