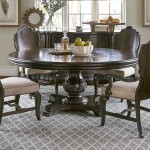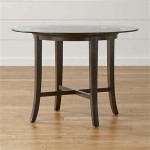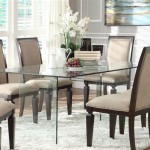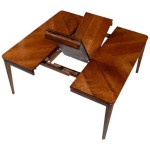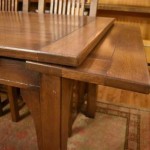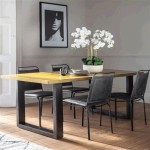How Much Space For A Dining Table
Choosing the right dining table involves more than just picking a style that complements existing decor. A crucial factor often overlooked is ensuring adequate space around the table for comfortable dining and movement. Insufficient space can lead to a cramped, awkward dining experience, while excessive space can make the room feel disjointed and underutilized. This article provides a comprehensive guide to calculating the ideal space requirements for a dining table.
Table Dimensions and Seating Capacity
The dimensions of the dining table itself are the starting point for determining space requirements. Measure the length and width of the table to understand its footprint within the room. Consider the intended seating capacity as well. A larger table designed for eight people will naturally require more surrounding space than a smaller table for four.
Standard dining chairs typically require a width of 18-24 inches. Multiplying the number of chairs by their average width provides an estimate of the linear space occupied by seating around the table. This calculation doesn't account for the space needed to pull chairs out and move around them comfortably.
Recommended Clearance Around the Table
A minimum of 36 inches of clearance is generally recommended between the edge of the dining table and walls or other furniture. This provides sufficient space for people to navigate around the table, pull out chairs, and move comfortably without bumping into obstacles. In smaller dining areas, a minimum clearance of 30 inches might be acceptable, but anything less can feel constricting.
For larger dining rooms, a clearance of 42-48 inches or more can enhance the sense of spaciousness and allow for easier movement. This extra space is particularly beneficial when serving meals or accommodating guests with mobility aids.
Traffic Flow Considerations
Beyond the immediate space around the table, consider the overall traffic flow within the dining area. Ensure enough space for people to move between the dining table and other areas of the room, such as doorways, serving areas, or other furniture. Ideally, major traffic paths shouldn't intersect with the dining space, preventing disruptions during meals.
If the dining table is situated in an open-plan layout, consider using area rugs or other visual cues to define the dining zone and delineate traffic flow. This can help prevent the dining area from feeling like a thoroughfare and create a more distinct and inviting space.
Adjusting for Specific Room Layouts
The ideal space requirements for a dining table can vary depending on the specific room layout and the presence of other furniture. In rectangular rooms, positioning the table lengthwise often works best, while in square rooms, a centered placement might be more suitable. Consider the shape and size of the room when determining the optimal placement and the necessary clearance around the table.
If the dining area is located within a larger, multifunctional space, consider using furniture placement to create visual boundaries. Strategically positioned sofas, consoles, or room dividers can help define the dining zone and prevent it from feeling lost within the larger space.
Lighting and Ambiance
While not directly related to space requirements, the lighting and ambiance of the dining area contribute significantly to the overall dining experience. Ensure adequate lighting above the dining table to illuminate the space and create a welcoming atmosphere. Consider using a combination of ambient lighting, task lighting (such as pendant lights or chandeliers), and accent lighting to achieve the desired effect.
The color palette of the dining area can also influence the perception of space. Lighter colors tend to make a room feel larger and more open, while darker colors can create a more intimate and cozy atmosphere. Consider the desired mood and the overall aesthetic when selecting colors for the dining area.
Flexibility and Adaptability
Finally, consider the potential need for flexibility and adaptability within the dining space. If you frequently entertain guests, choose a table that can be extended or paired with additional seating as needed. Alternatively, consider utilizing smaller, more versatile furniture pieces that can be easily rearranged to accommodate different dining configurations.
By carefully considering these factors, you can create a dining space that is both functional and aesthetically pleasing, ensuring a comfortable and enjoyable dining experience for yourself and your guests.

A Guide To Choosing The Ideal Dining Table Width

How To Choose A New Dining Room Table Alden Miller Interiors

A Guide To Choosing The Ideal Dining Table Width

A Guide To Choosing The Ideal Dining Table Width

The Right Size Dining Table For Your Space
The Fool Proof Way To Get Right Size Dining Table Michael Helwig Interiors

Dining Room Dimensions Design Interior Guide Layak Architect

Dining Room Guide How To Maximize Your Layout

Sizing Your Dining Room Furniture And Accents Showcase

Standard Chair Heights And Dining Table Size Guide

